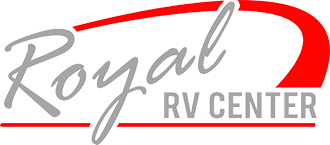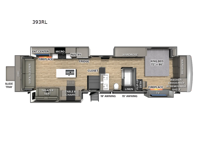Palomino River Ranch Fifth Wheel RVs For Sale
The River Ranch fifth wheel by Palomino provide the ability to live ranch style in an RV with luxury, functionality and convenience found throughout. Why not have the towability and storage you need, and lavish features you are accustomed to!
Solid construction includes an all welded aluminum frame superstructure with vacuum bonded walls with Azdel backing, Worry Free composite floors in the basement and slide boxes, and 12V heat pads on the holding tanks. Some of the mandatory features in the packages include a 6-point hydraulic leveling system, a WiFi booster with 4G LTE capability, sleek frameless windows, and a 260W solar panel. The interior provides upgraded true solid surface countertops in the bathroom and kitchen, upgraded residential hardware, and upgraded crack/mold/mildew-resistant flooring.
Choose this one-of-a-kind River Ranch fifth wheel by Palomino because you want to set the bar with living in luxury!
-
River Ranch 393RL

Palomino River Ranch fifth wheel 393RL highlights: Four Slide Outs Theater Seat ... more about River Ranch 393RL
Have a question about this floorplan? Contact Us
Specifications
Sleeps 4 Slides 4 Length 42 ft 7 in Ext Width 8 ft 5 in Ext Height 13 ft 6 in Int Height 7 ft Exterior Color White, Full Body Paint Choices Hitch Weight 2425 lbs GVWR 17999 lbs Dry Weight 14844 lbs Cargo Capacity 3155 lbs Fresh Water Capacity 75 gals Grey Water Capacity 78 gals Black Water Capacity 39 gals Tire Size 16" Furnace BTU 35000 btu Available Beds King Refrigerator Type Stainless Steel Cooktop Burners 4 Shower Size 48" x 30" Number of Awnings 2 Axle Weight 8000 lbs LP Tank Capacity 30 lbs Water Heater Capacity 12 gal AC BTU 42000 btu TV Info LR 50" Smart TV, BR Smart TV Awning Info 15' and 19' Power w/LED Lighting Axle Count 2 Washer/Dryer Available Yes Number of LP Tanks 2 Shower Type Shower w/Seat Similar Floorplans
River Ranch Features:
Standard Features (2025)
Exterior
- Slam Latches on All Storage Doors
- Magnetic Compartment Door Holds
- 2-Tone Aluminum Wheels
- (2) Exterior Color Choices w/Gray Metal Skirting (White, Full Body Paint)
- Heated Utility Convenience Center
- Black Tank Flush
- Outside Shower
- (2) 30-lb. LP Tanks w/Auto Switch (EZ Replacement)
- Power Awnings w/LED Lighting
- 8000 lb. Axles
- Crank Down Spare Tire
- TST Tire Pressure Monitoring System
- 30" x 78" Entry Door
- Exterior Speakers
- Rear Sliding Storage Tray in Basement
- Ladder
Interior
- Large Frameless Tinted Windows Throughout
- Upgraded Residential Style Hardware w/Soft Close Doors & Drawers
- Upgraded Crack/Mold/Mildew-Resistant Flooring
- Hybrid Marine Grade Carpet
- LED Lights
- Upgrade True Solid Surface Countertops Bath/Kitchen
- Roller Day/Night Shades in Main Areas
- Power Theater Seating w/USB Charging
- Tri-Fold Sofa
- (2) Residential Style High End Dining Chairs
Construction
- 84" Interior Height Throughout
- 101" Wide Body
- All Welded Aluminum Frame Superstructure
- 3/4" Tongue and Groove Plywood Floor
- 6' Height Slides (Living Room Slides)
- Snap-In Ceiling Molding - No Staples or Tape
- 12V Heat Pads on All Holding Tanks
- Vacuum Bonded Walls w/Dual Azdel Onboard
- Worry Free Composite Floors in Basement and Slide Boxes
- 16" Wheels w/Nitro Fill Tires
- Frameless Windows
- Residential Style 4" Radius Wood Roof Trusses
- Darco Wrap and Fiberglass Floor Insulation
- 2" Sidewall w/Foam Insulation
Bedroom
- Solid Surface Dresser Top
- Memory Foam Mattress
- Mirrored Sliding Closet Doors
- High End Bedspread/Pillows
- Reading Lights w/ USB
- 5,000 BTU Fireplace
- Smart TV
Kitchen
- Residential Style Under-Counter Storage
- Additional Lighting Above Dinette Areas
- Deep Single Bowl Stainless Steel Sink w/Accessories
- Single Lever Faucet w/Pull-Out Sprayer
- Large Kitchen Pantry (Select Models)
- Decorative Hard Wood Island Cabinet w/Pullout Trash Can
- Solid Surface Counters w/Pop-Up Receptacles
Bathroom
- 48" x 30" One Piece Fiberglass Shower Surround w/Built-in Seat
- Solid-Surface Counter Top
- 3-Speed Power Vent
- Porcelain Toilet
- Built-In Towel Rack (Per Model)
- Undermount Bath Sink w/Solid Surface Tops & Waterfall Faucet
Appliances
- 30" Residential Style Microwave
- 12 Gallon Water Heater
- Washer/Dryer Prep
- 24" Oven w/4-Burner Gas Cooktop
- 35,000 BTU Furnace
- (2) Mach 8 Low Profile 13,500 BTU A/Cs, (1) 15K A/C w/Heat Pump
- 50" Smart TV w/Bluetooth Audio & Exterior Speaker
- 5,000 BTU Fireplace
River Package (Mandatory)
- 6-Point Hydraulic Leveling System
- 8,000 lb. Axles
- 2-Tone Aluminum Wheels
- H-Rated Tires w/J-Rated Spare
- Upgraded Pinbox
- 12 Gallon Water Heater
- Power Cord Storage Reel
- Tire Pressure Monitoring System
- Frameless Windows
- Battery Disconnect
- 12V Heat Pads on All Tanks
- LED Awning Lights
- Syphon 360 Vent Covers
- WiFi Booster w/4G LTE Capability
- LP Quick Connect
- Back Up Camera Prep
- Slide Topper Prep
- 2 Awnings w/LED Lights
- Composite Flooring in Basement and Slides
- High Gloss Fiberglass w/Dual Azdel
- 2-Tone Painted Front Cap
- 30" Friction Hinge Entry Door
- Screenless Operating System w/ Bluetooth
- Upgraded Suspension w/ ABS Brake System
- Heat Pump on Main A/C
- (2) 13,500 BTU Low Profile A/Cs (1) 15K BTU A/C w/Heat Pump
- 2" Tow Hitch
- Solid Entry Steps
- 260W Solar Panel & 30AMP Controller w/1800W Inverter & 6 dedicated recepts
- Rear Slide Tray
Ranch Package (Mandatory)
- Wall Mounted Free-Standing Dinette Table w/Extension
- Residential Style Dinette Chairs (2)
- (2) Folding Chairs
- Upgraded Residential Style Hardware w/Soft Close Doors & Drawers
- Large Kitchen Pantry (Select Models)
- Kitchen Maxx Air Vent w/Rain Hood
- Deep Single Bowl Stainless Steel Kitchen Sink w/Accessories
- Stainless Steel Appliance Package Including 30" Microwave, Gas Range & Dishwasher Prep
- 50" Smart TV w/ Bluetooth Audio
- Day/Night Roller Shades in Main Areas
- Marine Grade Woven Slide Out Flooring
- Power Theater Seating w/ USB
- Tri-Fold Sleeper Sofa
- 5,000 BTU Electric Fireplace in Living Room & Bedroom
- Aluminum Bed Base w/ King Bed
- Memory Foam Mattress
- Smart Bedroom TV
- Washer/Dryer Prep
- Porcelain Toilet
- 48"x30" One-Piece Fiberglass Shower w/ built-in seat
- Undermount Bath Sink w/ Solid Surface Countertop
- Pop-Up Recepts
Options
- 23 cu. ft. Residential Style Refrigerator w/ Ice & WiFi
- Dual Pane Windows
- Stackable Washer/Dryer Installed
- 5.5 kW Generator Installed
- 17.5" H-Rated Tires w/ J-Rated Spire & Upgraded Rims
- Slide Toppers
- (2nd) 260W Solar Panel
- Full Body Paint Pearl White & Black (Required w/ Paint Option)
Please see us for a complete list of features and available options!
All standard features and specifications are subject to change.
All warranty info is typically reserved for new units and is subject to specific terms and conditions. See us for more details.
Due to the current environment, our features and options are subject to change due to material availability.
Manu-Facts:

As demand for the Palomino grew, Mr. Landey felt it would benefit his company, Vanguard Ind., to relocate. With most manufacturers and industry suppliers located in the Elkhart, In. area the move eastward seemed logical. Vanguard Industries settled in the community of Colon in 1972. Once in Colon he began to put his plans in motion. By 1973 he had built the main production facility and within days Palomino tent trailers were rolling out the doors.
In 1976, Vanguard added its own Needle Division, in 1978 its own Metal Fabrication Plant, and has several cold storage facilities. On May 27, 1992, the primary production building and offices were destroyed by fire. By late August, 1992, the first 1993 model Palomino rolled of the line in the new 52,300 sq. ft. facility, which was built on the same site as the previous building had been.
The year 1998 continued to see expansion with the addition of a new 75,000 sq. ft. production facility, and another storage facility. In 2002 Vanguard was purchased by Forest River, Inc. This allowed for rapid growth and the introduction of two new towable lines of travel trailers and fifth wheels, Puma and Sabre by Palomino.



